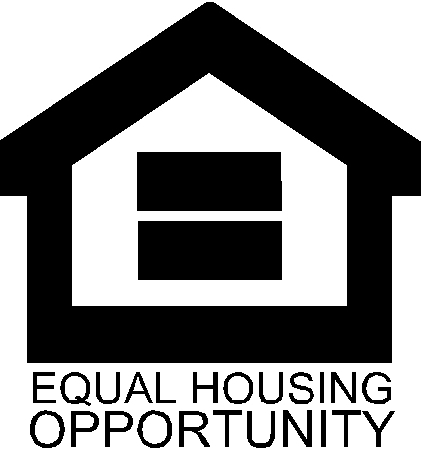Property Details
Square Feet
5,440
Bedrooms
5
Bathrooms
6.5
Year Built
2008
VIDEOS
PROPERTY INFO
Inspiration!
Rarely does an opportunity come along that captures the imagination with sophistication, excellence, and inspiration. Welcome home to 837 Chiltern Road. Welcome home to 837 Chiltern Road. An Entertainers paradise with captivating views, oversized rooms and finishes befitting a custom hillside paradise in Hillsborough. Nestled on an approximate half acre hillside lot, this custom abode has low maintenance landscaping and several patio spaces for entertaining and gazing. Main level features gorgeous and timeless hardwood flooring, a formal living room with soaring tray ceiling, formal dining room with views, large kitchen with Island, and one of the multiple primary bedrooms. Upper level features an oversized primary bedroom with a private balcony and amazing views. The suite features a separate sitting room, two walk-in closets and two full bathrooms. Two additional oversized Jack and Jill bedrooms also share 2 full bathrooms. The lower level features 2 garages, a possible 3rd primary bedroom or 2nd family room as well as 2 wine storage areas.
Profile
Address
837 Chiltern Road
Unit
City
Hillsborough
State
CA
Zip
94010
Beds
5
Baths
6.5
Square Footage
5,440
Year Built
2008
List Price
$4,999,999
Lot Size
23,822
Elementary School
South Elementary School
Middle School
Crocker Middle School
High School
San Mateo High School
Elementary School District
Hillsborough City Elementary
High School District
San Mateo Union High
Standard Features
Air Conditioning
CENTRAL
Central Forced Air Heat
Roof Type
Presidential
High End Materials
Hardwood Floors
Island
Pantry
Formal Dining Room
Patio
Deck
Covered Patio
Deck with a View
Fireplace Count
3
Mature Landscaping
Breakfast Nook
Closet Organizers
Crown Molding
Eat-in Kitchen
Extra Storage
High End Appliances
Indoor Laundry
Stainless Steel Appliances
Wine Storage
Finished Garage
Wall to Wall Carpeting
Three Car Garage
Kitchen Counter Type
Granite
Recessed Lighting
Two Car Garage
Dining Rooms
Family Rooms
Heat Type
CENTRAL
Stories No.
3
Parking Type
attached garage
Parking Spaces
3
MAP
CONTACT
Mark Burstein
408-315-8444
Lic# 01349090


Share:
